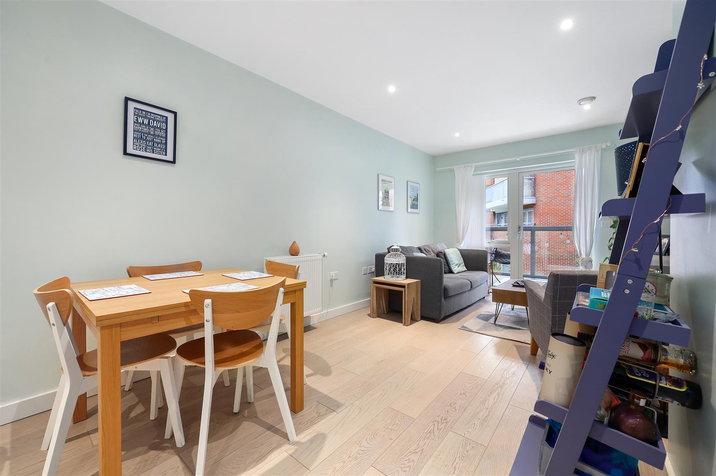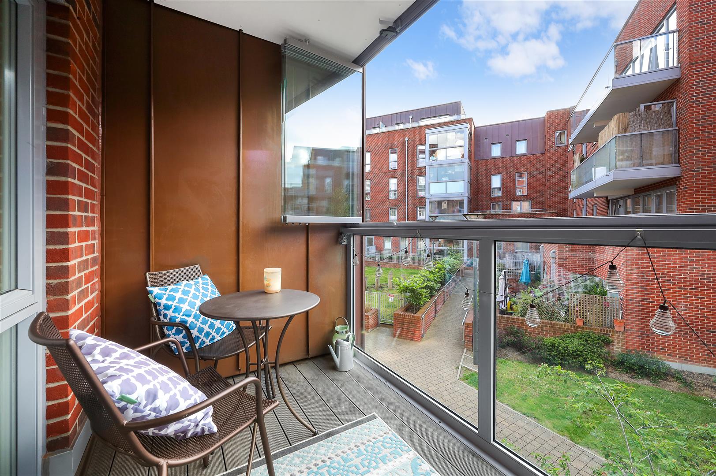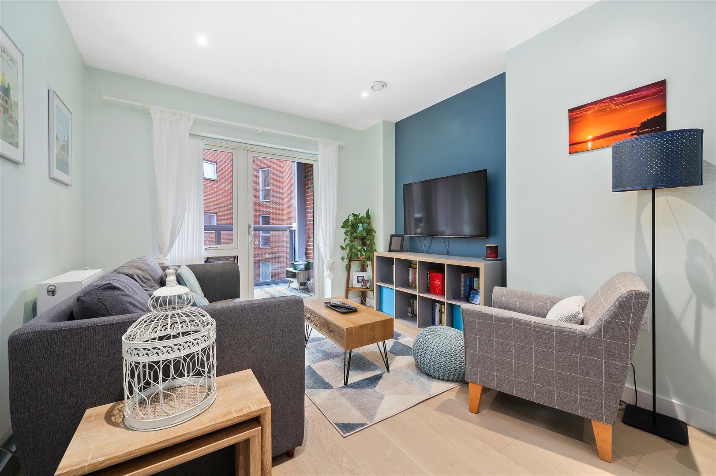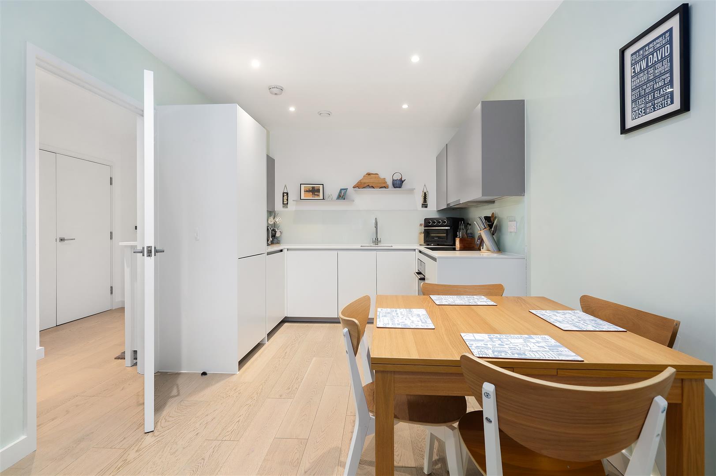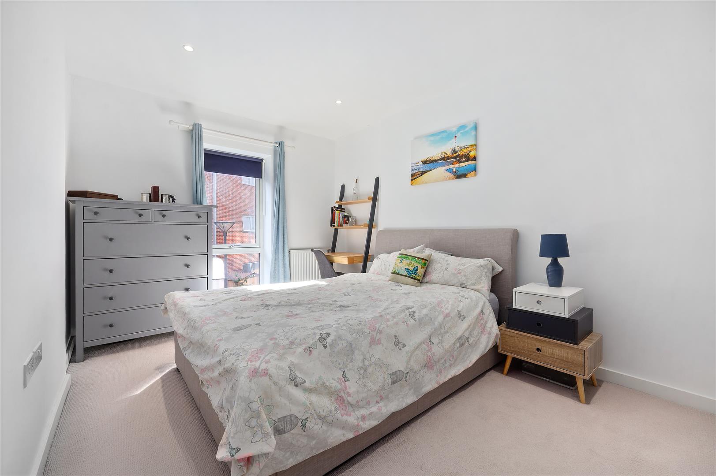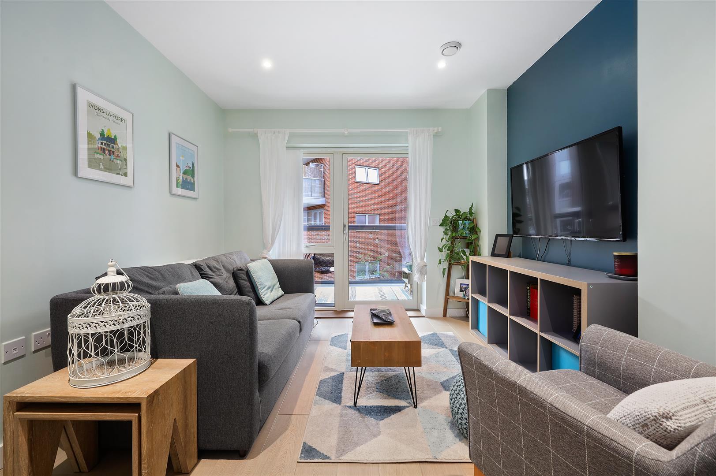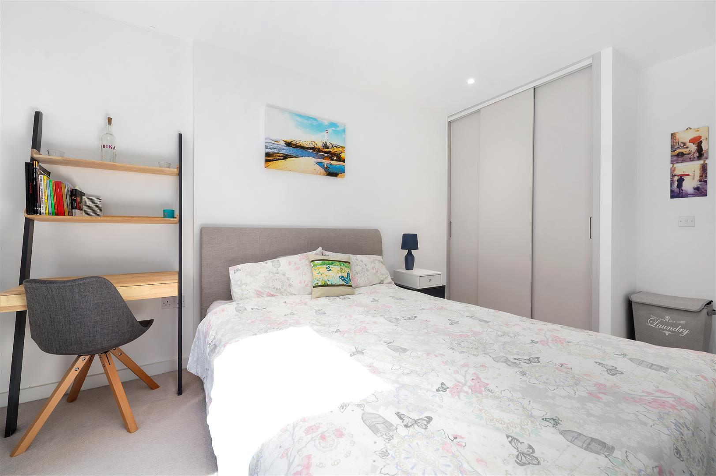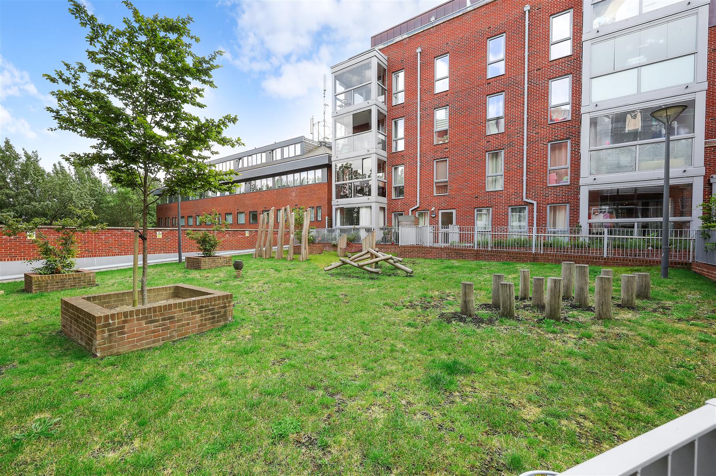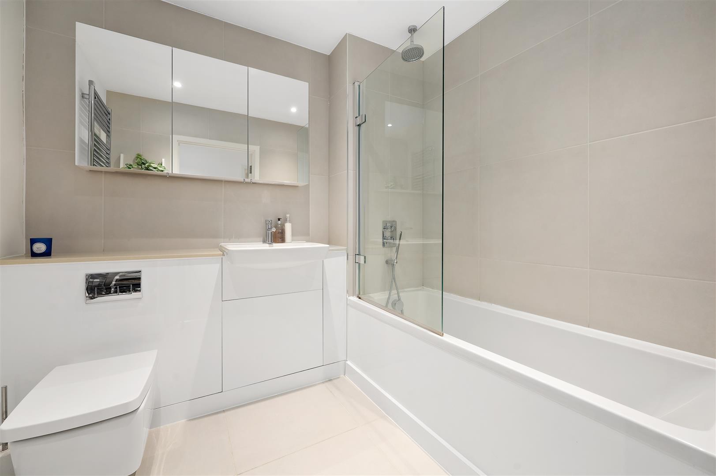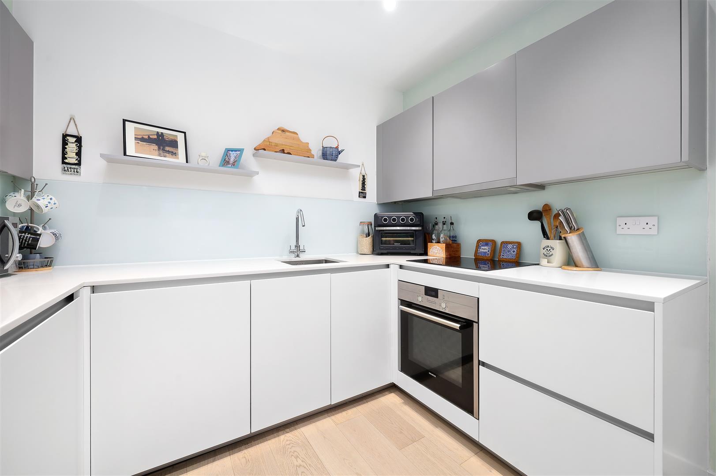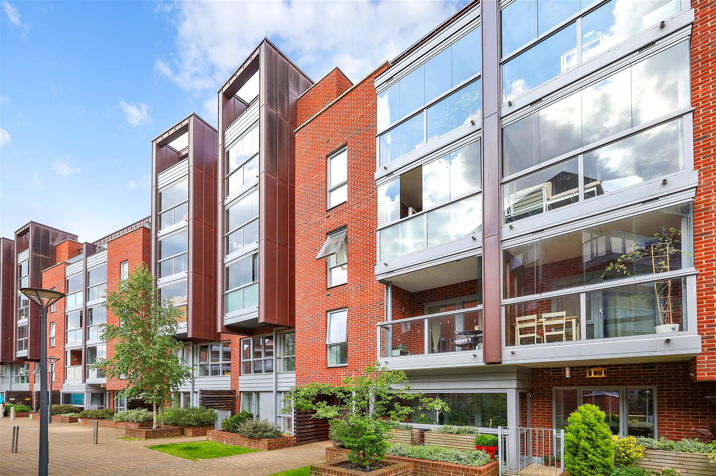

For Sale - Wilkinson Close, London, NW2 - 40% Shared ownership £126,000
Bright One Bedroom Apartment
Winter Garden
Popular Purpose Build Development
EWS1 Compliant
Open Plan Kitchen Onto Reception Room
Close To Transport
Excellent Condition
Perfect For First Time Buyers
Shared Ownership Option Availible
Communal Gardens
A Spacious and bright one bedroom upper floor (with lift) Apartment with communal gardens spanning over 500sq. ft. This is a excellent opportunity to purchase a property in this highly popular development in Cricklewood and would suit both purchasers looking for a lovely home and potential rental investors. This property is being sold with approx. 100+ year lease and has NO CHAIN.
Internally the property is bright and well laid out benefiting from a large open plan kitchen reception room with direct access to a private winter garden. The handle-less kitchen is beautiful with integrated appliances, stone worktop and LED lighting. Accessed via the hallway has large bedroom and a gorgeous bathroom / WC. The property can be accessed via the secure communal entrance benefiting from a lift. Please note, we have been advised there is a one off membership for the gym of £35 per year.
Wilkinson Close is located off the Edgware Road with numerous road links close by including the M1 and the North Circular Rd (A406). Shopping facilities available only moments away at Brent Cross Shopping Centre or towards Cricklewood Broadway.
Total SDLT due
Below is a breakdown of how the total amount of SDLT was calculated.
Up to £250k (Percentage rate 0%)
£ 0
Above £250k and up to £925k (Percentage rate 5%)
£ 0
Above £925k and up to £1.5m (Percentage rate 10%)
£ 0
Above £1.5m (Percentage rate 12%)
£ 0
Up to £425k (Percentage rate 0%)
£ 0
Above £425k and up to £625k (Percentage rate 0%)
£ 0
Click Floorplan for larger view
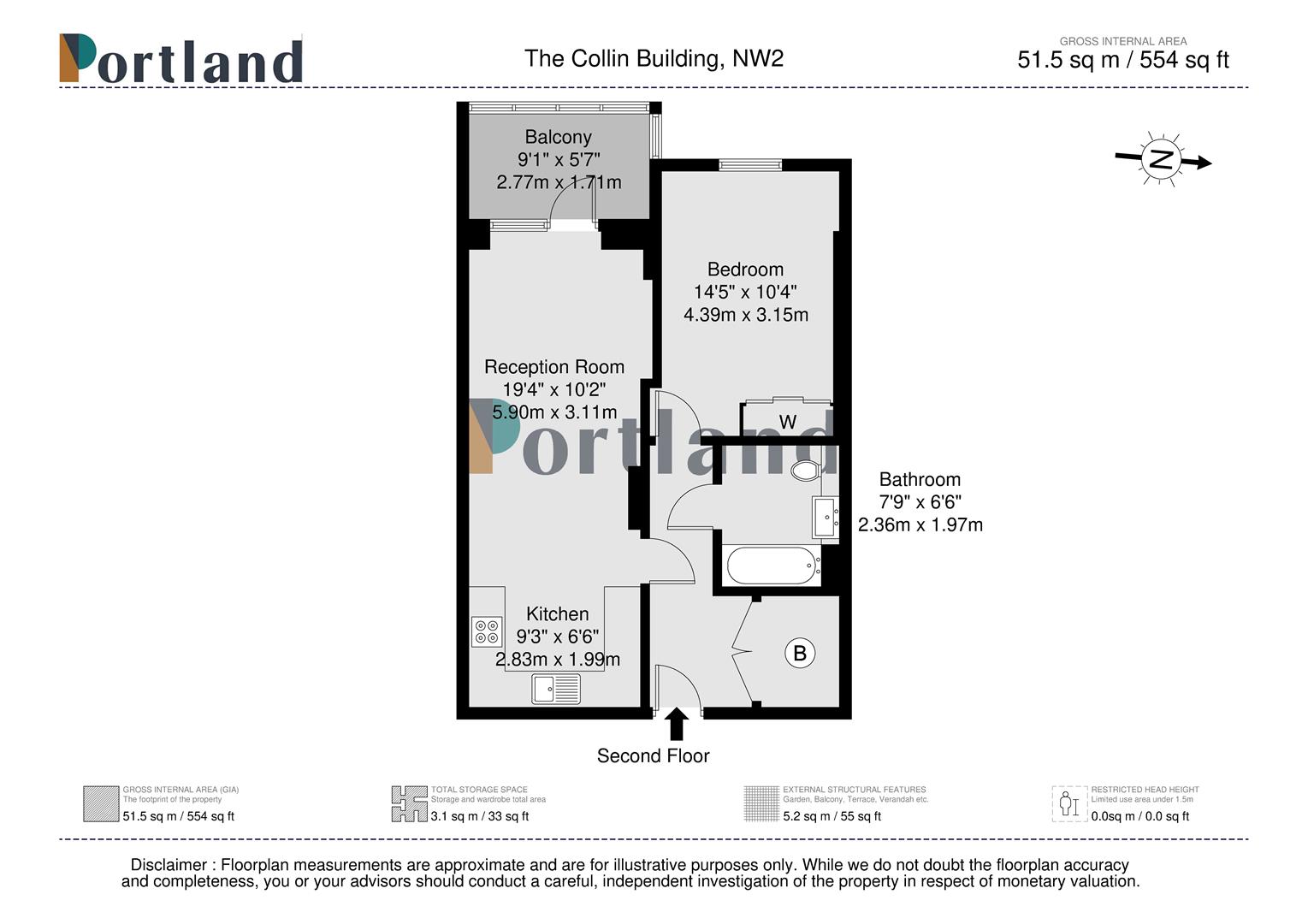
IMPORTANT NOTICE
Descriptions of the property are subjective and are used in good faith as an opinion and NOT as a statement of fact. Please make further specific enquires to ensure that our descriptions are likely to match any expectations you may have of the property. We have not tested any services, systems or appliances at this property. We strongly recommend that all the information we provide be verified by you on inspection, and by your Surveyor and Conveyancer.

